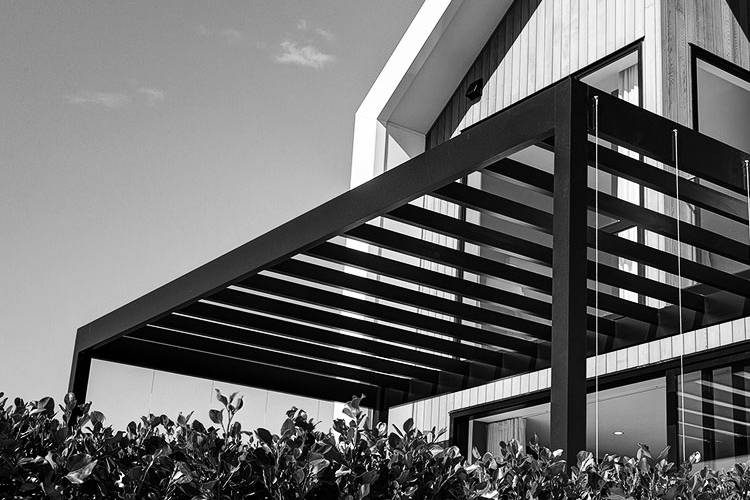Project Overview
When tasked with revitalizing a piece of history, combining modern design with traditional elements can be challenging. That’s exactly what Mike Greer Homes faced when they took on a project at Hobsonville Point, the site of a former army barracks. The development, comprising 27 lots ranging from terraced homes to apartments, needed to honour the site’s military past while providing the durability and aesthetic appeal of contemporary construction.
For this complex task, Mike Greer Homes entrusted Manson to deliver custom aluminium solutions that would seamlessly blend the old with the new. The project demanded more than 7 tonnes of aluminium extrusions and plates, along with 195 linear meters of balustrades. The architectural design paid homage to the original barracks by incorporating asymmetrical gabled rooflines, or “saltbox” designs—an iconic feature of 17th and 18th-century American colonial architecture that has since become popular in modern urban landscapes.
The Solution: Precision and military-level attention to detail
One of the more technically challenging aspects of the project involved fabricating and installing aluminium balustrades on a third-floor parapet. This required an intense focus on precision and safety, ensuring that the fixing points aligned perfectly with the structural nogs behind the cladding.
To streamline the installation process, Manson utilised our own platform truck, allowing us to work efficiently and safely at height without the need for costly scaffolding. We also completed a thorough site measurement, which ensured the installation was precise and on schedule.
In addition to the balustrades, we installed 75 square meters of aluminium louvre roofs, creating a visually striking silhouette that complemented the gabled rooflines. The project also included the installation of 21 sleek entrance canopies designed to shield residents from the elements as they enter their homes—a modern touch that adds both function and flair.
Our team also supplied louvred window surrounds to evoke the traditional wooden shutters that would have once adorned the windows of the original barracks. However, these modern versions were fabricated from powder-coated aluminium, giving them the durability required for today’s standards while still respecting the site’s historical significance.
A seamless blend of old and new
The finished project at Hobsonville Point is a perfect blend of contemporary design and historical homage. Manson’s modern aluminium solutions—balustrades, window surrounds, louvres, and entrance canopies—complement the architectural nods to the site’s military past, all while providing the durability and low maintenance required for modern living.
The use of powder-coated aluminium ensured the structures would stand the test of time, while the careful attention to design details helped retain the historical essence of the site. In this way, Manson helped transform an old army barracks into a vibrant, modern residential community that still honours its unique heritage.




